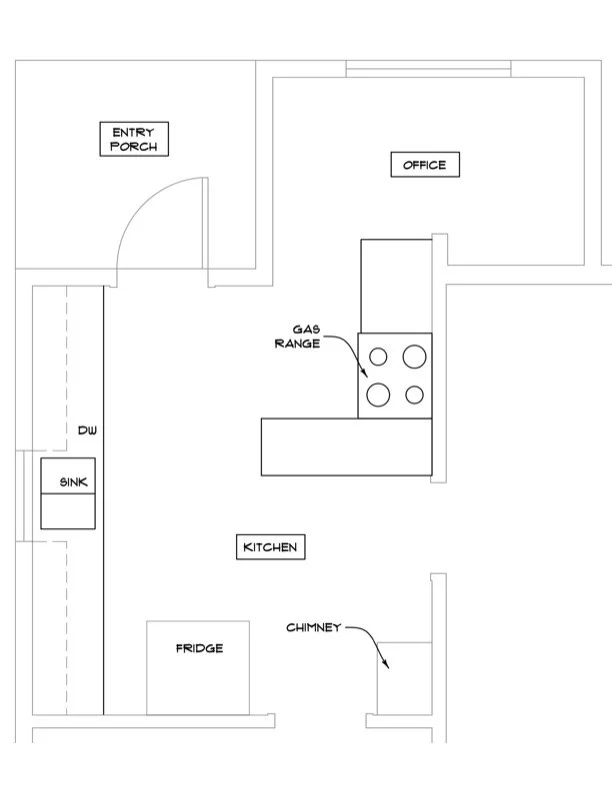a cook’s kitchen
BEFORE
This couple spends a lot of time cooking, and they love it, but they weren’t loving their kitchen. The previous homeowner had the old cabinets refaced, but it didn’t make the kitchen function better. They hated the marble tile floor, it was dark, and they kept bumping into each other when working together.
BEFORE
BEFORE
AFTER
We relocated the laundry room to gain access to exterior light and added three windows, so the kitchen is a bright and sunny space with nice views. The client wanted a pass-through with glass cabinets to the dining room, and it creates a nice connection between the two spaces.
The reconfigured layout allows for plenty of storage space, which was a priority for this couple. They have lots of cooking toys! The island allows them both to work and eat without being in each other’s way.
And, we were able to reuse the existing cabinets in the laundry and porch.
bath and kitchen combo
before
The previous homeowner added an office addition, but it created awkward flow in the kitchen.
There was lots of counter space, but a lot of it wasn’t really accessible because of the refrigerator location.
This 1900’s era house only had one bathroom, and for a family of five that was a problem.
after
This project was completed in two phases, 18 months apart, to spread out the money spending. First, we created the bath in the office space and relocated the range.
Phase 2 included replacing the cabinets and countertop along the exterior wall and relocating the refrigerator.
The result is an efficient galley style kitchen that is not interrupted by access to the new bathroom.
Before
A super teeny kitchen that looks and feels great
before
This kitchen used to be awkward and inefficient because traffic to the upstairs ran right through the kitchen!
after
Reorienting the stairs created a compact but incredibly functional kitchen space that is both warm and bright. A new window over the sink provides a view to the backyard and the redesigned stairs keep traffic out of the kitchen.
“I am very lucky to [have been] given the opportunity to work with Rob and Dina. I came to Reliable Renovations to redo my kitchen completely, but had no idea where to start. They began by creating a design and layout that amazingly put together everything I could want in a kitchen. They had loads of ideas on picking things out, and I appreciated their honesty and knowledge on incorporating sustainability into their work. Rob and his team kept me involved, and have mastered quality work, especially when it came to the details. They were on budget, worked with my tight schedule, created a beautiful kitchen, and on top of it, are really nice folks.”
before
modern, open plan
before
This family was tired of bumping into each other when more than one person was in the kitchen. The smallest task was frustrating.
before
After
We reoriented the kitchen to take advantage of views while at the sink, and provided lots of flow so multiple people can work together at the same time, happily.
make it work
before
This couple wanted to work together in the kitchen, but found it to be too frustrating. Counter space was limited and the cabinets were outdated and not functioning.
And, they were dying to have a dishwasher.
before
after
Even though we were limited by HVAC ducts, we were able to widen the opening to the dining room.
We converted the windows in the dining room to french doors to replace the kitchen door. The exhaust fan now exhausts air to the exterior instead of recirculating moist air in the kitchen.
And, now there are two work stations on either side of the sink.
















